Pioneering - Shelters - Constructs

Downloadable Material
![]() A list of downloadable pioneering projects, including camp gadget flashcards
A list of downloadable pioneering projects, including camp gadget flashcards
Introduction
Construction of a shelter is a basic survival skill, and in a safe enviroment, great fun and exciting to be sleeping in your own hand made house.
Materials and requirements vary but long term shelters should be sturdy and well constructed but this obviously involves a good deal of time and effort to be put in.
Lean To
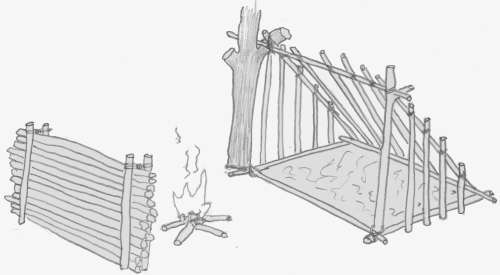
A lean-to is a nice simple shelter that can be constructed where there is not an abundance of natural cover to provide a ready made roof. All you need to do is effectively create half a ridge tent by lashing together saplings/branches as shown below.
Perhaps the most important bit is the siting of your lean-to. You will need to site your shelter so that the opening is on the leeward side of the prevailing wind. If you build a fire on this open side, then to get the maximum benefit you will need to build a reflector on the other side of the fire.
A crosspiece lashed between two trees or two upright poles is the main piece of the structure to which you add a sloping roof on one side. Strengthen the frame by ensuring the rectangular base is firmly lashed, and by filling the sides of the lean-to with lashed uprights (that will become shorter and shorter as the roof slopes down).
Once you have the basic framework you will need to water/wind proof it. The best method is to use a ready made panel of wattle, or you can simply weave branches/leafs etc in and out of the sapling frame.
Log Cabin
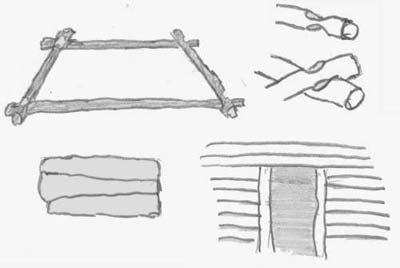
A log cabin is perhaps one of the most permanent shelters that can be constructed from natural materials. It requires a huge intial outlay in time, energy and resources but can provide an extremely useful and resistant long term shelter. It also has value as a 'troop project' or for putting those pioneering/axe/saw skills into practice.
The first thing you will need to decide is the size of your log cabin. You can always add sections at a later stage but the main section should be designed with a size (and use) in mind. You will need to clear a suitably large area and flatten the ground, removing any rocks, undergrowth etc. The shape is up to you, but I suggest you stick with the standard rectangle/square, and a sensible size for a small cabin would be around 8-10 ft square (around 3m).
The next thing you will need is a ready supply of logs. Please take care when constructing your cabin that you get permission to fell any trees or remove any logs. Obviously standard safety procedures should be undertaken if you intend to 'make your own'. The main body of the cabin is relatively simple to construct, simply arrange the logs in a square, the only complication being the joints at each end (you could simply lash the logs together and fill in any gaps, although I would not recommend this for any reasonable sized cabin).
To join the
logs simply 'notch' at each end (although not at the very end). Be careful
to leave a overhang each time and do not remove this overhang, it is
what will give the cabin strength. 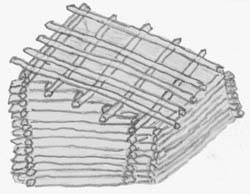
Simply stacking logs on top of each one another you will quickly run into problems. Because any natural log will have some 'taper' to it you will want to alternate their direction at each layer. Remember to leave space for a doorway too!, preferably on the side away from the prevailing wind. If you feel particularly ambitious construct a door frame from shorter sections. I would not bother trying any fancy 'doors' (at least at the early stages), a simple cloth covering to the door will suffice. You may also want to include windows, although for a typical 3m square cabin, the door and chimney will give ample light and ventilation, and the increased effort in constructing a (safe) window is simply not worth it.
Unless you like sleeping in pools of water you will want a sloping roof to your cabin. As you near the required height you will need to build up the back of the cabin higher than the front. A simple lashed cross frame across the top will support your roof. Remember to notch your cross beams to fix them in place.
Now comes the waterproofing. Firstly you will want to fill in the gaps between the logs. The best way to do this is to mix up a 'paste' of mud, leaves, grass, moss, wood chips and caulk the gaps by firmly inserting your mixture. Try to force it right into the gap. For very large gaps you may want to fill the gap with a sapling or branch before caulking.
The roof is the final
part of the structure. I would recommend a 'light' roof on a timber
frame rather than a solid log roof (I don't think I could trust my construction
to hold the weight safely!). Simply lay (lash) saplings down across
the main cross beams and cover in the desired material. 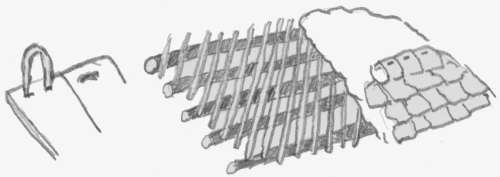 You could try for a thatch by weaving long grass in and out of the saplings,
or you could go for the full tile method, bark is an ideal material
for this, either way a layer of mud across the saplings/thatch will
help to make the roof completely waterproof. These bark tiles could
even be pegged down with small twigs while the mud underneath is still
soft. If you wish to have a fire within the cabin you will need to leave
a small hole for smoke to escape (although you must NEVER leave the
fire unattended!). Those of you with far too much time on your hands
may wish to make a full stone chimney.
You could try for a thatch by weaving long grass in and out of the saplings,
or you could go for the full tile method, bark is an ideal material
for this, either way a layer of mud across the saplings/thatch will
help to make the roof completely waterproof. These bark tiles could
even be pegged down with small twigs while the mud underneath is still
soft. If you wish to have a fire within the cabin you will need to leave
a small hole for smoke to escape (although you must NEVER leave the
fire unattended!). Those of you with far too much time on your hands
may wish to make a full stone chimney.
The Sod House
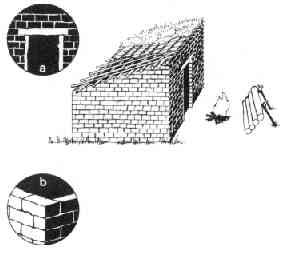
Any shelter made from mud or turf can be a viable alternative in areas where either timber itself is scarce or you do not have the tools to work with it. The main principles are similar to the log cabin in design details so I will refer you to that section for further information, with the exception that you have to construct the shelter from turf 'bricks'.
You will need to flatten an area of ground, and build a basic rectangular structure with a sloping roof. Using bricks of turf (around 50 x 20 cm or smaller) overlap them to form a strong bond just like the bricks in a house. You may have trouble building a very large shelter like this so aim for one with a slightly lower roof than the log cabin, you dont have to be able to stand up inside it. As before leave room for a doorway and chimney (you could even make a fireplace/chimney from clay and turf itself).